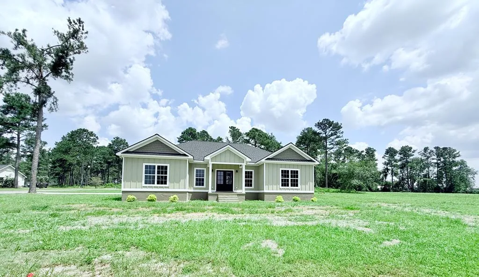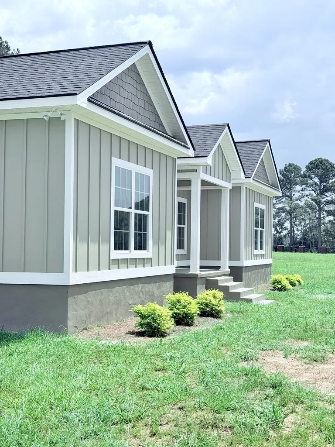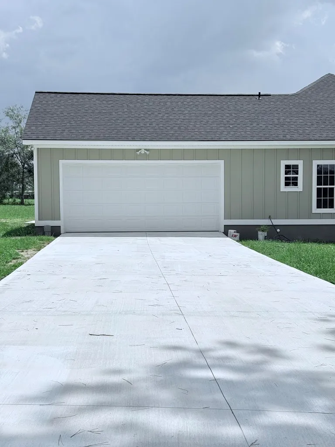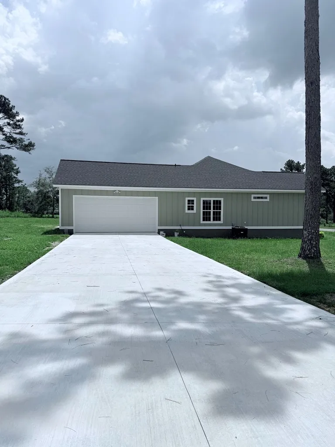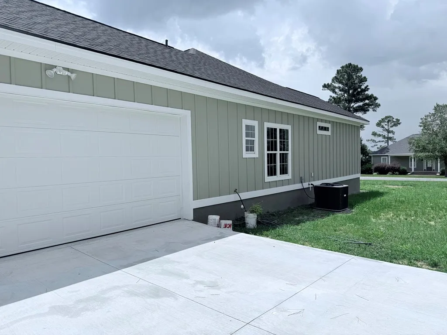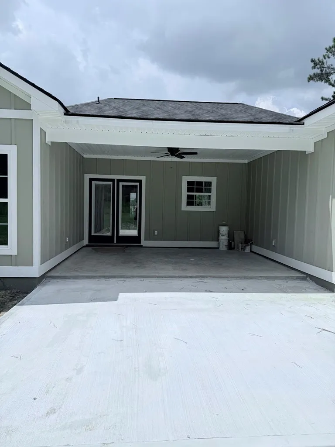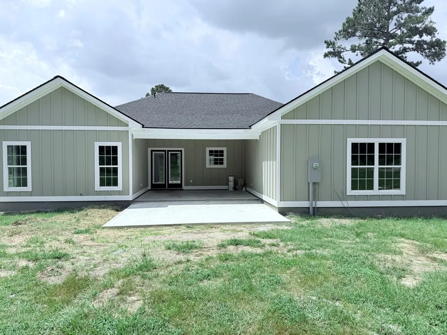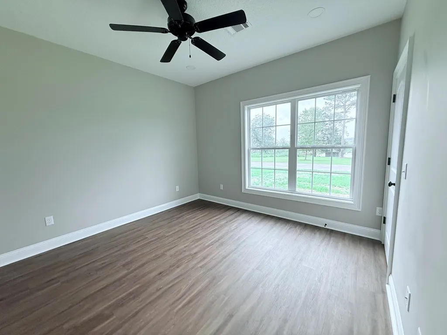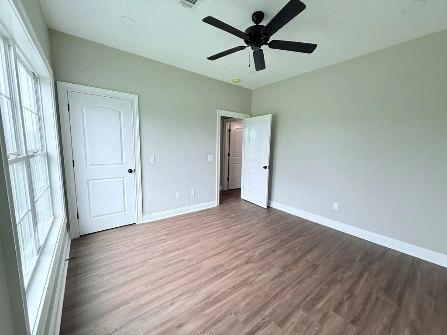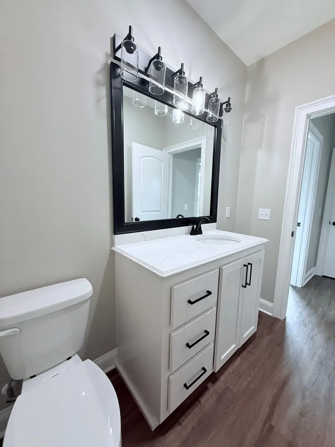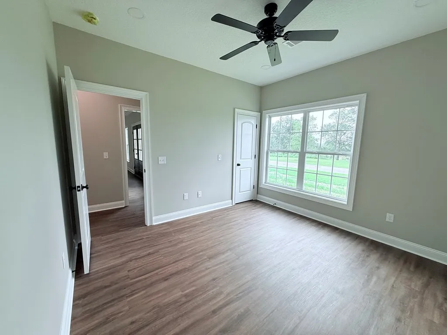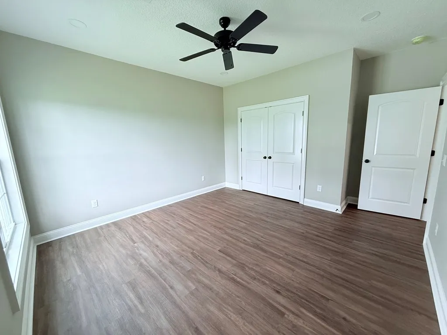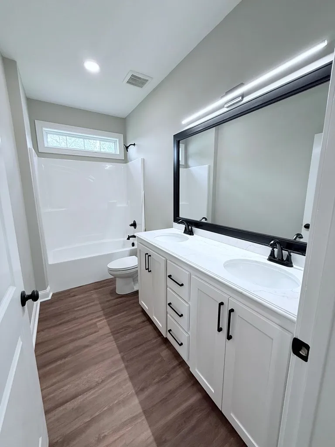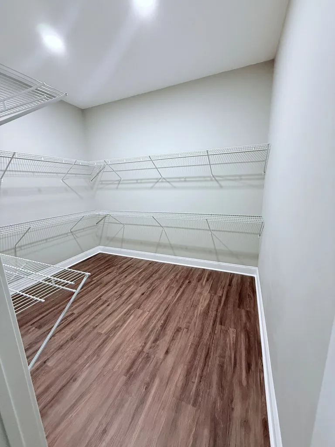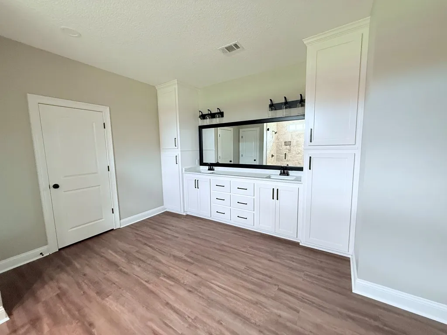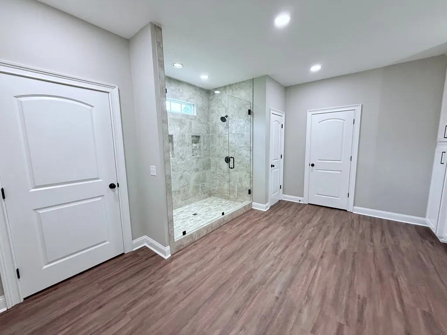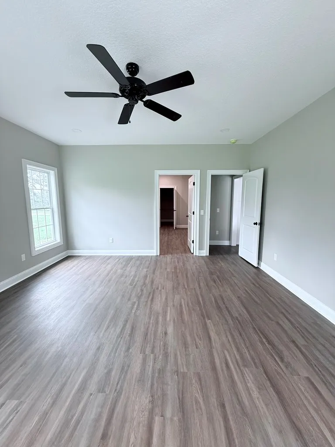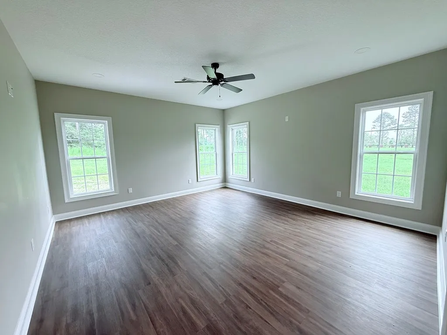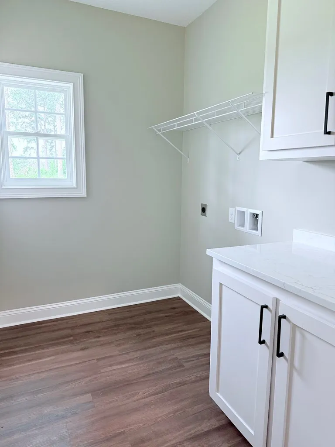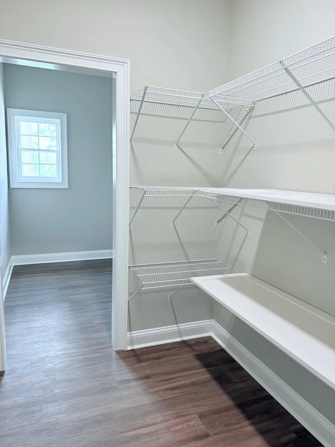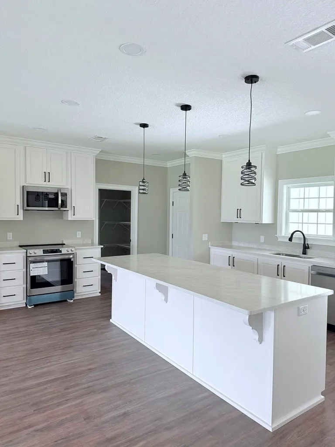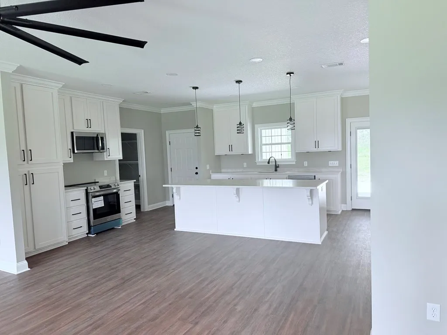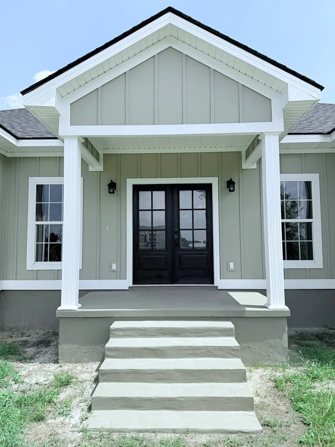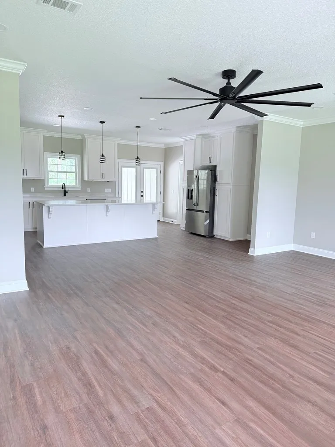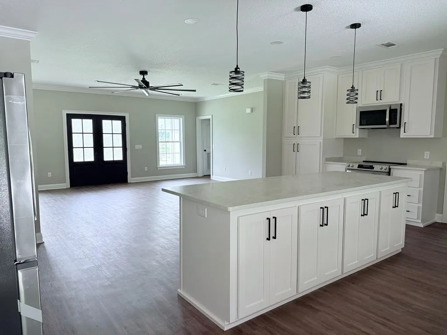[Warning] Undefined array key "email_font" in /home/brewerrealty/public_html/wp-content/plugins/real-estate-listing-realtyna-wpl-pro/libraries/services/addon_pro.php on line 172
[Warning] Undefined array key "email_font" in /home/brewerrealty/public_html/wp-content/plugins/real-estate-listing-realtyna-wpl-pro/libraries/services/addon_pro.php on line 178
[Warning] Undefined array key "email_font" in /home/brewerrealty/public_html/wp-content/plugins/real-estate-listing-realtyna-wpl-pro/libraries/services/addon_pro.php on line 178
[Warning] Undefined array key "dashboard" in /home/brewerrealty/public_html/wp-content/themes/wpl_twentyeight/header.php on line 675
[Warning] Undefined array key "living_area_unit" in /home/brewerrealty/public_html/wp-content/plugins/real-estate-listing-realtyna-wpl-pro/libraries/dbst_show/general.php on line 296
[Warning] Undefined array key "living_area_unit" in /home/brewerrealty/public_html/wp-content/plugins/real-estate-listing-realtyna-wpl-pro/libraries/dbst_show/general.php on line 333
[Warning] Undefined array key "living_area_unit" in /home/brewerrealty/public_html/wp-content/plugins/real-estate-listing-realtyna-wpl-pro/libraries/dbst_show/general.php on line 296
[Warning] Undefined array key "living_area_unit" in /home/brewerrealty/public_html/wp-content/plugins/real-estate-listing-realtyna-wpl-pro/libraries/dbst_show/general.php on line 333
[Deprecated] Creation of dynamic property wpl_property_show_controller::$pshow_googlemap_activity_id is deprecated in /home/brewerrealty/public_html/wp-content/plugins/real-estate-listing-realtyna-wpl-pro/views/frontend/property_show/tmpl/layout2.php on line 34
[Deprecated] Creation of dynamic property wpl_property_show_controller::$pshow_bingmap_activity_id is deprecated in /home/brewerrealty/public_html/wp-content/plugins/real-estate-listing-realtyna-wpl-pro/views/frontend/property_show/tmpl/layout2.php on line 35
[Deprecated] Creation of dynamic property wpl_activity_main_listing_gallery::$settings is deprecated in /home/brewerrealty/public_html/wp-content/plugins/real-estate-listing-realtyna-wpl-pro/views/activities/listing_gallery/main.php on line 14
[Deprecated] Creation of dynamic property wpl_activity_main_listing_gallery::$microdata is deprecated in /home/brewerrealty/public_html/wp-content/plugins/real-estate-listing-realtyna-wpl-pro/views/activities/listing_gallery/main.php on line 17
[Deprecated] Creation of dynamic property wpl_activity_main_listing_gallery::$itemprop_image is deprecated in /home/brewerrealty/public_html/wp-content/plugins/real-estate-listing-realtyna-wpl-pro/views/activities/listing_gallery/main.php on line 18
[Deprecated] Creation of dynamic property wpl_activity_main_listing_gallery::$property_id is deprecated in /home/brewerrealty/public_html/wp-content/plugins/real-estate-listing-realtyna-wpl-pro/views/activities/listing_gallery/tmpl/pshow_modern.php on line 7
[Deprecated] Creation of dynamic property wpl_activity_main_listing_gallery::$current_property is deprecated in /home/brewerrealty/public_html/wp-content/plugins/real-estate-listing-realtyna-wpl-pro/views/activities/listing_gallery/tmpl/pshow_modern.php on line 8
[Deprecated] Creation of dynamic property wpl_activity_main_listing_gallery::$image_width is deprecated in /home/brewerrealty/public_html/wp-content/plugins/real-estate-listing-realtyna-wpl-pro/views/activities/listing_gallery/tmpl/pshow_modern.php on line 11
[Deprecated] Creation of dynamic property wpl_activity_main_listing_gallery::$image_height is deprecated in /home/brewerrealty/public_html/wp-content/plugins/real-estate-listing-realtyna-wpl-pro/views/activities/listing_gallery/tmpl/pshow_modern.php on line 12
[Deprecated] Creation of dynamic property wpl_activity_main_listing_gallery::$image_class is deprecated in /home/brewerrealty/public_html/wp-content/plugins/real-estate-listing-realtyna-wpl-pro/views/activities/listing_gallery/tmpl/pshow_modern.php on line 13
[Deprecated] Creation of dynamic property wpl_activity_main_listing_gallery::$category is deprecated in /home/brewerrealty/public_html/wp-content/plugins/real-estate-listing-realtyna-wpl-pro/views/activities/listing_gallery/tmpl/pshow_modern.php on line 14
[Deprecated] Creation of dynamic property wpl_activity_main_listing_gallery::$autoplay is deprecated in /home/brewerrealty/public_html/wp-content/plugins/real-estate-listing-realtyna-wpl-pro/views/activities/listing_gallery/tmpl/pshow_modern.php on line 15
[Deprecated] Creation of dynamic property wpl_activity_main_listing_gallery::$lazyload is deprecated in /home/brewerrealty/public_html/wp-content/plugins/real-estate-listing-realtyna-wpl-pro/views/activities/listing_gallery/tmpl/pshow_modern.php on line 16
[Deprecated] Creation of dynamic property wpl_activity_main_listing_gallery::$resize is deprecated in /home/brewerrealty/public_html/wp-content/plugins/real-estate-listing-realtyna-wpl-pro/views/activities/listing_gallery/tmpl/pshow_modern.php on line 17
[Deprecated] Creation of dynamic property wpl_activity_main_listing_gallery::$rewrite is deprecated in /home/brewerrealty/public_html/wp-content/plugins/real-estate-listing-realtyna-wpl-pro/views/activities/listing_gallery/tmpl/pshow_modern.php on line 18
[Deprecated] Creation of dynamic property wpl_activity_main_listing_gallery::$imgdesc is deprecated in /home/brewerrealty/public_html/wp-content/plugins/real-estate-listing-realtyna-wpl-pro/views/activities/listing_gallery/tmpl/pshow_modern.php on line 19
[Deprecated] Creation of dynamic property wpl_activity_main_listing_gallery::$watermark is deprecated in /home/brewerrealty/public_html/wp-content/plugins/real-estate-listing-realtyna-wpl-pro/views/activities/listing_gallery/tmpl/pshow_modern.php on line 20
[Deprecated] Creation of dynamic property wpl_activity_main_listing_gallery::$thumbnail is deprecated in /home/brewerrealty/public_html/wp-content/plugins/real-estate-listing-realtyna-wpl-pro/views/activities/listing_gallery/tmpl/pshow_modern.php on line 21
[Deprecated] Creation of dynamic property wpl_activity_main_listing_gallery::$thumbnail_width is deprecated in /home/brewerrealty/public_html/wp-content/plugins/real-estate-listing-realtyna-wpl-pro/views/activities/listing_gallery/tmpl/pshow_modern.php on line 22
[Deprecated] Creation of dynamic property wpl_activity_main_listing_gallery::$thumbnail_height is deprecated in /home/brewerrealty/public_html/wp-content/plugins/real-estate-listing-realtyna-wpl-pro/views/activities/listing_gallery/tmpl/pshow_modern.php on line 23
[Deprecated] Creation of dynamic property wpl_activity_main_listing_gallery::$thumbnail_numbers is deprecated in /home/brewerrealty/public_html/wp-content/plugins/real-estate-listing-realtyna-wpl-pro/views/activities/listing_gallery/tmpl/pshow_modern.php on line 24
[Deprecated] Creation of dynamic property wpl_activity_main_listing_gallery::$gallery is deprecated in /home/brewerrealty/public_html/wp-content/plugins/real-estate-listing-realtyna-wpl-pro/views/activities/listing_gallery/tmpl/pshow_modern.php on line 36
[Deprecated] Creation of dynamic property wpl_activity_main_listing_links::$lightbox_container is deprecated in /home/brewerrealty/public_html/wp-content/plugins/real-estate-listing-realtyna-wpl-pro/views/activities/listing_links/tmpl/pshow.php on line 23
[Warning] filesize(): stat failed for https://cdn.realtyfeed.com/cdn/128/c64bfb88ffd8f7d1f24747e3b4aeb24a/7020ec9240815e718a753a3663bc4fa4.webp in /home/brewerrealty/public_html/wp-content/plugins/real-estate-listing-realtyna-wpl-pro/libraries/items.php on line 717
[Warning] filesize(): stat failed for https://cdn.realtyfeed.com/cdn/128/c64bfb88ffd8f7d1f24747e3b4aeb24a/4f1b84e911e4e4b77ab98770e05bdfa2.webp in /home/brewerrealty/public_html/wp-content/plugins/real-estate-listing-realtyna-wpl-pro/libraries/items.php on line 717
[Warning] filesize(): stat failed for https://cdn.realtyfeed.com/cdn/128/c64bfb88ffd8f7d1f24747e3b4aeb24a/834185d2742fc73914a236ec75b21f8e.webp in /home/brewerrealty/public_html/wp-content/plugins/real-estate-listing-realtyna-wpl-pro/libraries/items.php on line 717
[Warning] filesize(): stat failed for https://cdn.realtyfeed.com/cdn/128/c64bfb88ffd8f7d1f24747e3b4aeb24a/74ef820ec6d3f0f9129b24bfa36bf84f.webp in /home/brewerrealty/public_html/wp-content/plugins/real-estate-listing-realtyna-wpl-pro/libraries/items.php on line 717
[Warning] filesize(): stat failed for https://cdn.realtyfeed.com/cdn/128/c64bfb88ffd8f7d1f24747e3b4aeb24a/f2fd880cc1eeee1ee20edfdaf0c1f02d.webp in /home/brewerrealty/public_html/wp-content/plugins/real-estate-listing-realtyna-wpl-pro/libraries/items.php on line 717
[Warning] filesize(): stat failed for https://cdn.realtyfeed.com/cdn/128/c64bfb88ffd8f7d1f24747e3b4aeb24a/71a630d298fe11eff3f23c8cf5f000f6.webp in /home/brewerrealty/public_html/wp-content/plugins/real-estate-listing-realtyna-wpl-pro/libraries/items.php on line 717
[Warning] filesize(): stat failed for https://cdn.realtyfeed.com/cdn/128/c64bfb88ffd8f7d1f24747e3b4aeb24a/778cc90d0478bd8415bf4fa0cc7fe5cb.webp in /home/brewerrealty/public_html/wp-content/plugins/real-estate-listing-realtyna-wpl-pro/libraries/items.php on line 717
[Warning] filesize(): stat failed for https://cdn.realtyfeed.com/cdn/128/c64bfb88ffd8f7d1f24747e3b4aeb24a/1d5970c62402831516814d8fbe5c64f2.webp in /home/brewerrealty/public_html/wp-content/plugins/real-estate-listing-realtyna-wpl-pro/libraries/items.php on line 717
[Warning] filesize(): stat failed for https://cdn.realtyfeed.com/cdn/128/c64bfb88ffd8f7d1f24747e3b4aeb24a/9ac5bba7216b792b5f83356527f47dc8.webp in /home/brewerrealty/public_html/wp-content/plugins/real-estate-listing-realtyna-wpl-pro/libraries/items.php on line 717
[Warning] filesize(): stat failed for https://cdn.realtyfeed.com/cdn/128/c64bfb88ffd8f7d1f24747e3b4aeb24a/789d40ab73406c576b348a10d6eb309f.webp in /home/brewerrealty/public_html/wp-content/plugins/real-estate-listing-realtyna-wpl-pro/libraries/items.php on line 717
[Warning] filesize(): stat failed for https://cdn.realtyfeed.com/cdn/128/c64bfb88ffd8f7d1f24747e3b4aeb24a/fd30a7871406fce10aef00900f4573dd.webp in /home/brewerrealty/public_html/wp-content/plugins/real-estate-listing-realtyna-wpl-pro/libraries/items.php on line 717
[Warning] filesize(): stat failed for https://cdn.realtyfeed.com/cdn/128/c64bfb88ffd8f7d1f24747e3b4aeb24a/32eedb2265ec55e329007420a49f7e1d.webp in /home/brewerrealty/public_html/wp-content/plugins/real-estate-listing-realtyna-wpl-pro/libraries/items.php on line 717
[Warning] filesize(): stat failed for https://cdn.realtyfeed.com/cdn/128/c64bfb88ffd8f7d1f24747e3b4aeb24a/50f528bd11f83bc446b490ee4d5ac58b.webp in /home/brewerrealty/public_html/wp-content/plugins/real-estate-listing-realtyna-wpl-pro/libraries/items.php on line 717
[Warning] filesize(): stat failed for https://cdn.realtyfeed.com/cdn/128/c64bfb88ffd8f7d1f24747e3b4aeb24a/b490cada30e9bf4dade6f40c20f9ddd4.webp in /home/brewerrealty/public_html/wp-content/plugins/real-estate-listing-realtyna-wpl-pro/libraries/items.php on line 717
[Warning] filesize(): stat failed for https://cdn.realtyfeed.com/cdn/128/c64bfb88ffd8f7d1f24747e3b4aeb24a/42d16b390a5870c5c17ed7e646073343.webp in /home/brewerrealty/public_html/wp-content/plugins/real-estate-listing-realtyna-wpl-pro/libraries/items.php on line 717
[Warning] filesize(): stat failed for https://cdn.realtyfeed.com/cdn/128/c64bfb88ffd8f7d1f24747e3b4aeb24a/9af747008ae59136f3fb69c284723f90.webp in /home/brewerrealty/public_html/wp-content/plugins/real-estate-listing-realtyna-wpl-pro/libraries/items.php on line 717
[Warning] filesize(): stat failed for https://cdn.realtyfeed.com/cdn/128/c64bfb88ffd8f7d1f24747e3b4aeb24a/1b2748af3973023102d124d31b2c14fd.webp in /home/brewerrealty/public_html/wp-content/plugins/real-estate-listing-realtyna-wpl-pro/libraries/items.php on line 717
[Warning] filesize(): stat failed for https://cdn.realtyfeed.com/cdn/128/c64bfb88ffd8f7d1f24747e3b4aeb24a/6f92e885d4300259699756bd05e39b12.webp in /home/brewerrealty/public_html/wp-content/plugins/real-estate-listing-realtyna-wpl-pro/libraries/items.php on line 717
[Warning] filesize(): stat failed for https://cdn.realtyfeed.com/cdn/128/c64bfb88ffd8f7d1f24747e3b4aeb24a/77796dfa7204478f156adce0d1ff4a2d.webp in /home/brewerrealty/public_html/wp-content/plugins/real-estate-listing-realtyna-wpl-pro/libraries/items.php on line 717
[Warning] filesize(): stat failed for https://cdn.realtyfeed.com/cdn/128/c64bfb88ffd8f7d1f24747e3b4aeb24a/2859de0f0ad6edf4237defebd5f658ef.webp in /home/brewerrealty/public_html/wp-content/plugins/real-estate-listing-realtyna-wpl-pro/libraries/items.php on line 717
[Warning] filesize(): stat failed for https://cdn.realtyfeed.com/cdn/128/c64bfb88ffd8f7d1f24747e3b4aeb24a/d10cf9e438ea4309a8147af27bed82c8.webp in /home/brewerrealty/public_html/wp-content/plugins/real-estate-listing-realtyna-wpl-pro/libraries/items.php on line 717
[Warning] filesize(): stat failed for https://cdn.realtyfeed.com/cdn/128/c64bfb88ffd8f7d1f24747e3b4aeb24a/3f057de93e6dcc38b5ff87b09abaa3d7.webp in /home/brewerrealty/public_html/wp-content/plugins/real-estate-listing-realtyna-wpl-pro/libraries/items.php on line 717
[Warning] filesize(): stat failed for https://cdn.realtyfeed.com/cdn/128/c64bfb88ffd8f7d1f24747e3b4aeb24a/6980e1b8b3f75430f88b47a44752c08f.webp in /home/brewerrealty/public_html/wp-content/plugins/real-estate-listing-realtyna-wpl-pro/libraries/items.php on line 717
[Warning] filesize(): stat failed for https://cdn.realtyfeed.com/cdn/128/c64bfb88ffd8f7d1f24747e3b4aeb24a/da29127900173515898d52dfe7259639.webp in /home/brewerrealty/public_html/wp-content/plugins/real-estate-listing-realtyna-wpl-pro/libraries/items.php on line 717
[Warning] filesize(): stat failed for https://cdn.realtyfeed.com/cdn/128/c64bfb88ffd8f7d1f24747e3b4aeb24a/ba192881622a3a3c2e74889293ae9996.webp in /home/brewerrealty/public_html/wp-content/plugins/real-estate-listing-realtyna-wpl-pro/libraries/items.php on line 717
[Deprecated] Creation of dynamic property wpl_activity_main_agent_info::$settings is deprecated in /home/brewerrealty/public_html/wp-content/plugins/real-estate-listing-realtyna-wpl-pro/views/activities/agent_info/main.php on line 13
[Deprecated] Creation of dynamic property wpl_activity_main_agent_info::$microdata is deprecated in /home/brewerrealty/public_html/wp-content/plugins/real-estate-listing-realtyna-wpl-pro/views/activities/agent_info/main.php on line 14
[Deprecated] Creation of dynamic property wpl_activity_main_agent_info::$itemscope is deprecated in /home/brewerrealty/public_html/wp-content/plugins/real-estate-listing-realtyna-wpl-pro/views/activities/agent_info/main.php on line 15
[Deprecated] Creation of dynamic property wpl_activity_main_agent_info::$itemprop_name is deprecated in /home/brewerrealty/public_html/wp-content/plugins/real-estate-listing-realtyna-wpl-pro/views/activities/agent_info/main.php on line 16
[Deprecated] Creation of dynamic property wpl_activity_main_agent_info::$itemprop_value is deprecated in /home/brewerrealty/public_html/wp-content/plugins/real-estate-listing-realtyna-wpl-pro/views/activities/agent_info/main.php on line 17
[Deprecated] Creation of dynamic property wpl_activity_main_agent_info::$itemprop_url is deprecated in /home/brewerrealty/public_html/wp-content/plugins/real-estate-listing-realtyna-wpl-pro/views/activities/agent_info/main.php on line 18
[Deprecated] Creation of dynamic property wpl_activity_main_agent_info::$itemprop_telephone is deprecated in /home/brewerrealty/public_html/wp-content/plugins/real-estate-listing-realtyna-wpl-pro/views/activities/agent_info/main.php on line 19
[Deprecated] Creation of dynamic property wpl_activity_main_agent_info::$itemprop_faxNumber is deprecated in /home/brewerrealty/public_html/wp-content/plugins/real-estate-listing-realtyna-wpl-pro/views/activities/agent_info/main.php on line 20
[Deprecated] Creation of dynamic property wpl_activity_main_agent_info::$itemprop_image is deprecated in /home/brewerrealty/public_html/wp-content/plugins/real-estate-listing-realtyna-wpl-pro/views/activities/agent_info/main.php on line 21
[Deprecated] Creation of dynamic property wpl_activity_main_agent_info::$itemprop_logo is deprecated in /home/brewerrealty/public_html/wp-content/plugins/real-estate-listing-realtyna-wpl-pro/views/activities/agent_info/main.php on line 22
[Deprecated] Creation of dynamic property wpl_activity_main_agent_info::$itemprop_address is deprecated in /home/brewerrealty/public_html/wp-content/plugins/real-estate-listing-realtyna-wpl-pro/views/activities/agent_info/main.php on line 23
[Deprecated] Creation of dynamic property wpl_activity_main_agent_info::$itemprop_email is deprecated in /home/brewerrealty/public_html/wp-content/plugins/real-estate-listing-realtyna-wpl-pro/views/activities/agent_info/main.php on line 24
[Deprecated] Creation of dynamic property wpl_activity_main_agent_info::$itemprop_description is deprecated in /home/brewerrealty/public_html/wp-content/plugins/real-estate-listing-realtyna-wpl-pro/views/activities/agent_info/main.php on line 25
[Deprecated] Creation of dynamic property wpl_activity_main_agent_info::$itemprop_additionalProperty is deprecated in /home/brewerrealty/public_html/wp-content/plugins/real-estate-listing-realtyna-wpl-pro/views/activities/agent_info/main.php on line 26
[Deprecated] Creation of dynamic property wpl_activity_main_agent_info::$itemprop_addressLocality is deprecated in /home/brewerrealty/public_html/wp-content/plugins/real-estate-listing-realtyna-wpl-pro/views/activities/agent_info/main.php on line 27
[Deprecated] Creation of dynamic property wpl_activity_main_agent_info::$itemtype_PostalAddress is deprecated in /home/brewerrealty/public_html/wp-content/plugins/real-estate-listing-realtyna-wpl-pro/views/activities/agent_info/main.php on line 28
[Deprecated] Creation of dynamic property wpl_activity_main_agent_info::$itemtype_PropertyValue is deprecated in /home/brewerrealty/public_html/wp-content/plugins/real-estate-listing-realtyna-wpl-pro/views/activities/agent_info/main.php on line 29
[Deprecated] Creation of dynamic property wpl_activity_main_agent_info::$itemtype_RealEstateAgent is deprecated in /home/brewerrealty/public_html/wp-content/plugins/real-estate-listing-realtyna-wpl-pro/views/activities/agent_info/main.php on line 30
[Deprecated] Creation of dynamic property wpl_activity_main_mortgage_calculator::$property_id is deprecated in /home/brewerrealty/public_html/wp-content/plugins/real-estate-listing-realtyna-wpl-pro/views/activities/mortgage_calculator/tmpl/default.php on line 6
[Deprecated] Creation of dynamic property wpl_activity_main_mortgage_calculator::$lt_category is deprecated in /home/brewerrealty/public_html/wp-content/plugins/real-estate-listing-realtyna-wpl-pro/views/activities/mortgage_calculator/tmpl/default.php on line 11
[Deprecated] Creation of dynamic property wpl_activity_main_mortgage_calculator::$total_price is deprecated in /home/brewerrealty/public_html/wp-content/plugins/real-estate-listing-realtyna-wpl-pro/views/activities/mortgage_calculator/tmpl/default.php on line 17
[Deprecated] Creation of dynamic property wpl_activity_main_mortgage_calculator::$loan_term is deprecated in /home/brewerrealty/public_html/wp-content/plugins/real-estate-listing-realtyna-wpl-pro/views/activities/mortgage_calculator/tmpl/default.php on line 18
[Deprecated] Creation of dynamic property wpl_activity_main_mortgage_calculator::$interest_rate is deprecated in /home/brewerrealty/public_html/wp-content/plugins/real-estate-listing-realtyna-wpl-pro/views/activities/mortgage_calculator/tmpl/default.php on line 19
[Deprecated] Creation of dynamic property wpl_activity_main_mortgage_calculator::$down_payment_type is deprecated in /home/brewerrealty/public_html/wp-content/plugins/real-estate-listing-realtyna-wpl-pro/views/activities/mortgage_calculator/tmpl/default.php on line 26
[Deprecated] Creation of dynamic property wpl_activity_main_mortgage_calculator::$down_payment_amt is deprecated in /home/brewerrealty/public_html/wp-content/plugins/real-estate-listing-realtyna-wpl-pro/views/activities/mortgage_calculator/tmpl/default.php on line 27
[Deprecated] Creation of dynamic property wpl_activity_main_mortgage_calculator::$down_payment_percent is deprecated in /home/brewerrealty/public_html/wp-content/plugins/real-estate-listing-realtyna-wpl-pro/views/activities/mortgage_calculator/tmpl/default.php on line 28
[Deprecated] Creation of dynamic property wpl_activity_main_mortgage_calculator::$tax_type is deprecated in /home/brewerrealty/public_html/wp-content/plugins/real-estate-listing-realtyna-wpl-pro/views/activities/mortgage_calculator/tmpl/default.php on line 31
[Deprecated] Creation of dynamic property wpl_activity_main_mortgage_calculator::$tax_amt is deprecated in /home/brewerrealty/public_html/wp-content/plugins/real-estate-listing-realtyna-wpl-pro/views/activities/mortgage_calculator/tmpl/default.php on line 32
[Deprecated] Creation of dynamic property wpl_activity_main_mortgage_calculator::$tax_percent is deprecated in /home/brewerrealty/public_html/wp-content/plugins/real-estate-listing-realtyna-wpl-pro/views/activities/mortgage_calculator/tmpl/default.php on line 33
[Deprecated] Creation of dynamic property wpl_activity_main_mortgage_calculator::$insurance_type is deprecated in /home/brewerrealty/public_html/wp-content/plugins/real-estate-listing-realtyna-wpl-pro/views/activities/mortgage_calculator/tmpl/default.php on line 36
[Deprecated] Creation of dynamic property wpl_activity_main_mortgage_calculator::$insurance_amt is deprecated in /home/brewerrealty/public_html/wp-content/plugins/real-estate-listing-realtyna-wpl-pro/views/activities/mortgage_calculator/tmpl/default.php on line 37
[Deprecated] Creation of dynamic property wpl_activity_main_mortgage_calculator::$insurance_percent is deprecated in /home/brewerrealty/public_html/wp-content/plugins/real-estate-listing-realtyna-wpl-pro/views/activities/mortgage_calculator/tmpl/default.php on line 38
[Deprecated] Creation of dynamic property wpl_activity_main_listing_contact::$settings is deprecated in /home/brewerrealty/public_html/wp-content/plugins/real-estate-listing-realtyna-wpl-pro/views/activities/listing_contact/main.php on line 13
[Deprecated] Creation of dynamic property wpl_activity_main_listing_contact::$property_id is deprecated in /home/brewerrealty/public_html/wp-content/plugins/real-estate-listing-realtyna-wpl-pro/views/activities/listing_contact/tmpl/default.php on line 7
[Deprecated] Creation of dynamic property wpl_activity_main_listing_contact::$top_comment is deprecated in /home/brewerrealty/public_html/wp-content/plugins/real-estate-listing-realtyna-wpl-pro/views/activities/listing_contact/tmpl/default.php on line 9
[Warning] Undefined array key "energy_tag" in /home/brewerrealty/public_html/wp-content/plugins/real-estate-listing-realtyna-wpl-pro/views/activities/energy_tag/tmpl/default.php on line 17



